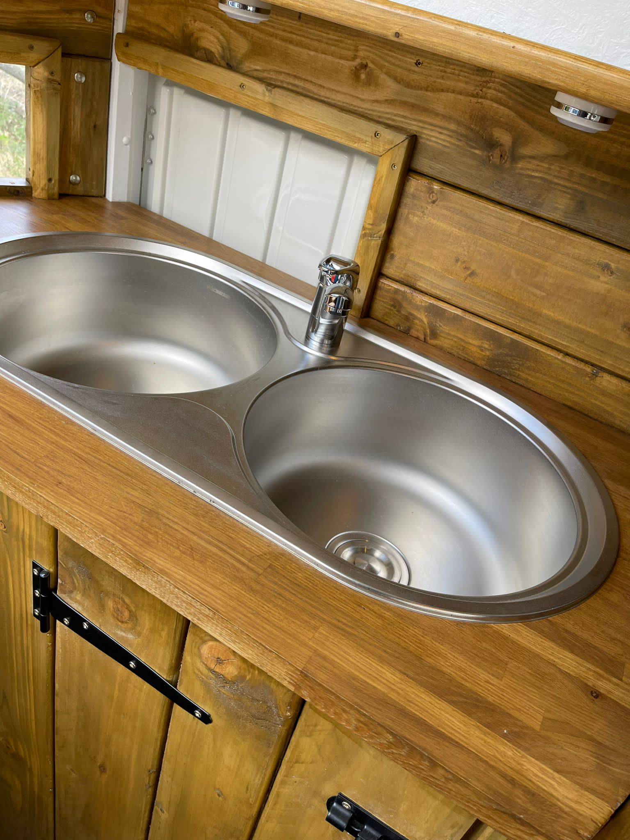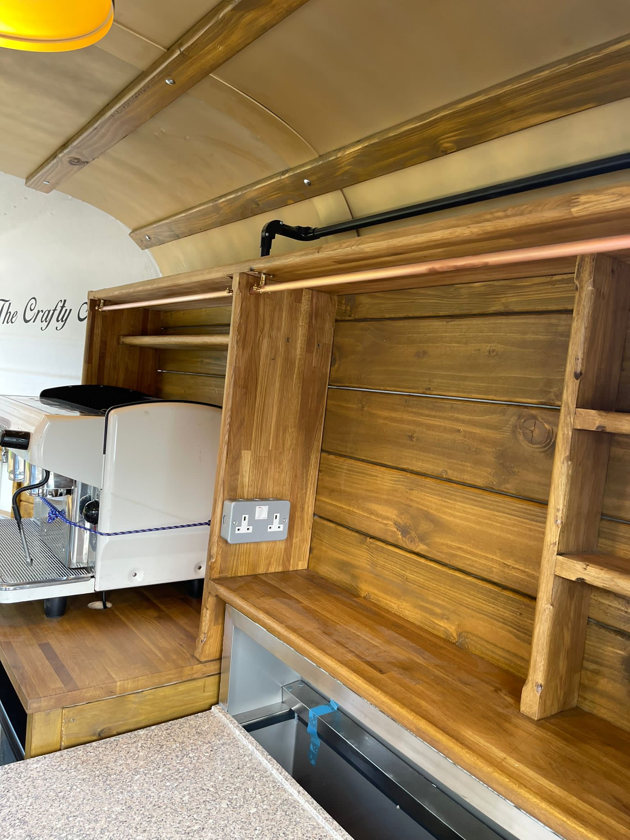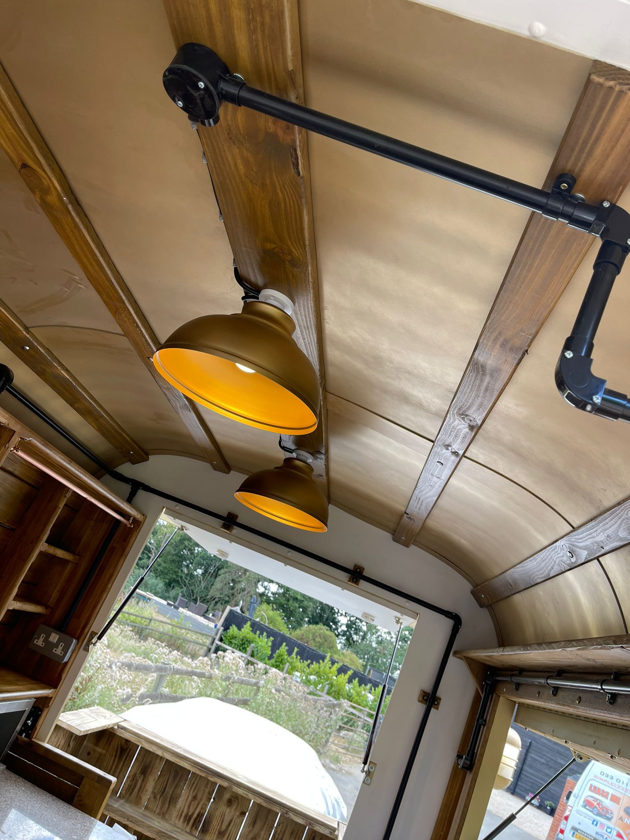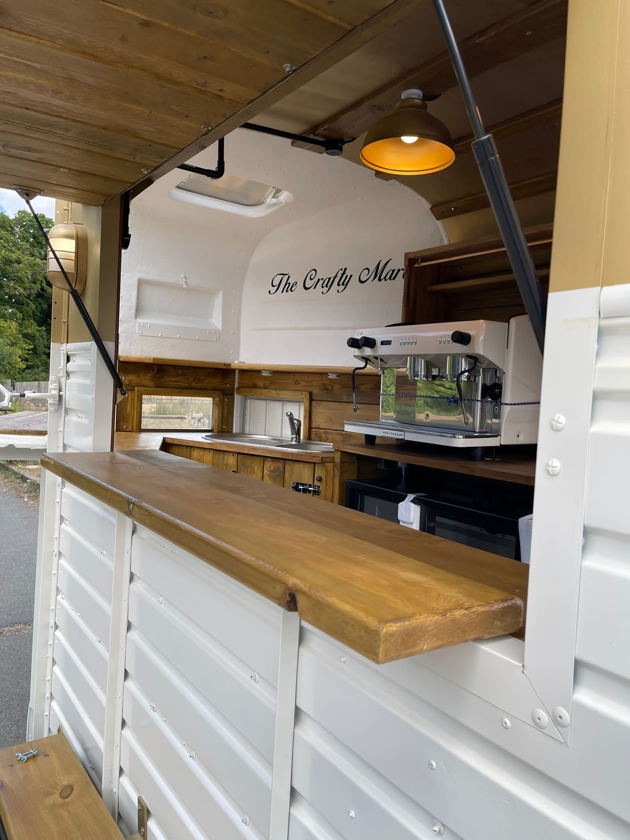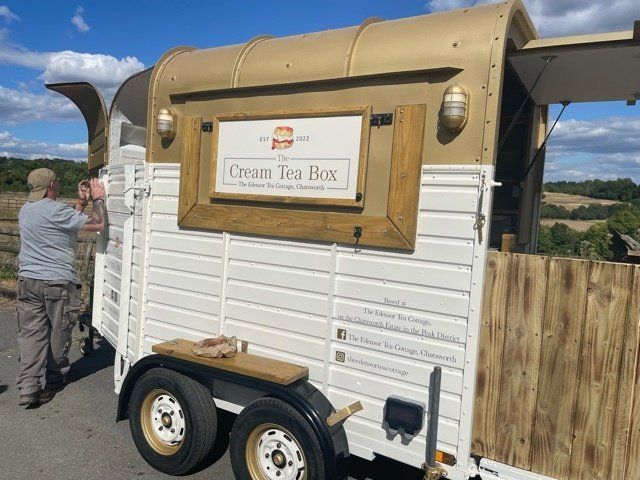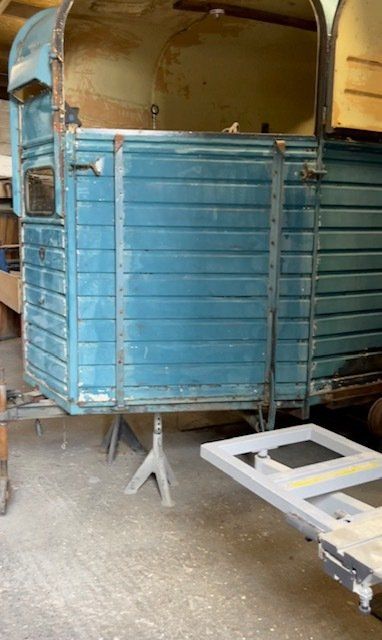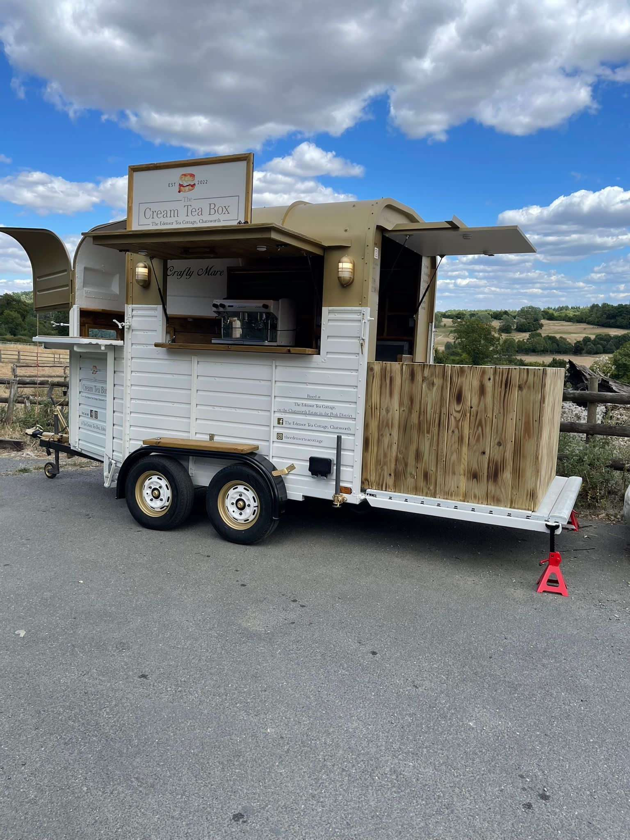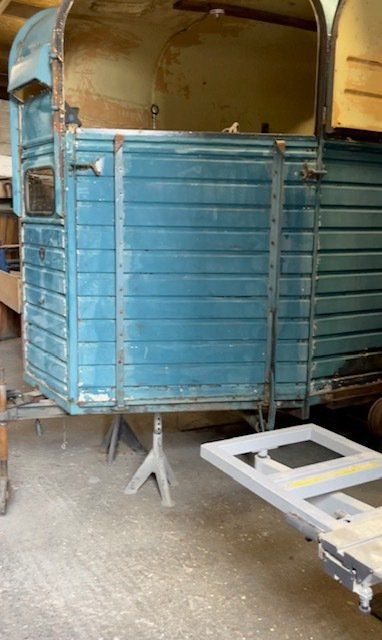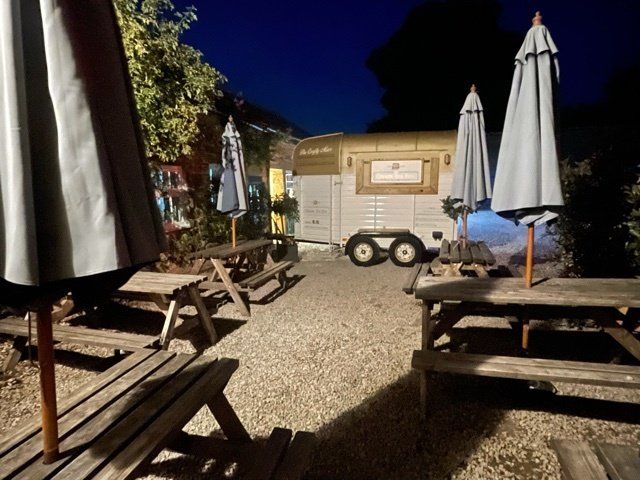EDENSOR AND THE CHATSWORTH ESTATE
The original settlement of Ednesoure was given to Henry de Ferrers by the King following the Norman Conquest of 1066, and the village of Edensor now nestles within a gated and walled enclosure in Chatsworth Park and provides accommodation in thirty-three dwellings for primarily Chatsworth staff and pensioners, plus one or two tenants not working on the Estate. The architectural style is varied, a result (if an anecdotal account is to be believed), of the 6th Duke of Devonshire, on deciding to rebuild the village and provide more modern accommodation for his staff asking Joseph Paxton to design a suitable style of cottage for them. Paxton, wishing to provide his employer with a good range of choices, asked the architect John Robertson to use patterns from the books of P F Robinson and some from Loudon’s encyclopaedia to design several different styles of cottage and it is said that the irresolute Duke couldn’t make his mind up and requested one of each!
Consequently, the cottages in the village include Norman arches, Tudor chimneys, castellated turrets, Swiss-style roofs and Italianate windows, all carefully placed to the greatest effect by Paxton himself and built in the 1830s and 1840s. The only cottage standing outside the village boundary is Park Cottage, which survived the demolition either by being out of sight of Chatsworth, or because the kind-hearted 6th Duke did not wish to disturb the old gentleman living there.
The village green is probably much larger than it need have been, but most of it was once occupied by the school built for 60 boys and 20 infants in 1839 as part of the 6th Duke’s developments on the site of an existing school and workshops, and boys from Beeley also attended Edensor school from 9 years old, whilst the girls were taught at the school in Beeley.
Mr Wragg was the last schoolmaster, and for fifty years he was also choir master and organist at St. Peter’s Church. The school was demolished in 1950 when it was no longer needed, and the Duke of Devonshire asked that the stone be used to build the first pair of Hartington Memorial Cottages, built in Pilsley in the same year, as a memorial to his brother William, Marquis of Hartington, who was killed in action in 1944 whilst serving in the Coldstream Guards. The crest of the Coldstream Guards is set in an oval on one gable end of the cottages, and a second oval contains the Cavendish crest. A second pair of matching cottages was built in 1970.
Edensor House, at the bottom of the village and hidden from view from the lane, was originally a single storey farmhouse, designed by Decimus Burton in 1836, and it remained a farmhouse until 1858 when it was altered and enlarged and became the home of the Duke of Devonshire’s agent. This tradition continued until the 1940s, when the agents moved elsewhere, and the 11th Duke of Devonshire and his family moved into Edensor House and occupied it from 1947 until 1959. The outbuildings of Edensor House were used to stable draught horses until 1910, when the buildings were converted into the estate offices for Chatsworth, and the horses were stabled in new custom- built accommodation at Pilsley which now houses the Farm Shop. In 1958 the Estate offices were moved to their current location next to the Cavendish Hall, and the redundant building was converted to eleven flats for Chatsworth staff and pensioners.
The lane up to the left of the village green leads up Jap Lane to the Church, and also Edensor Tea Cottage (once a large farmhouse, remodelled by Paxton), which is a popular haunt of both visitors and locals, and supplying everything a community could wish for in the form of a meeting place, and the provider of the most excellent refreshments!
Edensor lane to the right of the village green leads eventually to the market town of Bakewell, and still within the village boundary are both numerous ‘new’ buildings courtesy of the 6th Duke of Devonshire, but also some older buildings which survived the periods of demolition, one of which even features in a pen and wash drawing of 1801 by John Constable, which now hangs in the Victoria and Albert Museum. The castellated lodge at the entrance to the village was built in 1842 and was once the post office, and the cottage with the balcony standing above and to the south of it was altered from being the Talbot Inn, and is today known as Italianate Villa with a Norman fountain in its garden on the site of the Talbot Inn yard and brewhouse. The late Dowager Duchess of Devonshire describes the lane heading up the village hill in her book ‘The Estate’ , “There is a pound half way up the road, which had a barred window and specially heavy slates on the roof to prevent the escape of inebriates and felons. Up the road on Daisy Bank is a curious building with a large stone cross carved on it, which I have always been told was the mortuary, but even among the ancients, I can’t !nd anyone who remembers seeing a body carried out or in.”
St. Peter’s Churchyard
Within the south church porch are incorporated some stones from the original church, and on the left are three stone steps carrying a rather high sundial, which were originally the base of a Saxon preaching cross.
Following the completion of the church, the churchyard was extended southwards and at its southern end a Cavendish burial ground was formed. This plot now contains memorials to many members of the Cavendish family, including the 6th, 7th, 8th, 9th and 10th Dukes of Devonshire, previous family members having been interred in the family vault at Derby Cathedral. Andrew, 11th Duke of Devonshire, who died in 2004, is also buried here, having become the longest serving Duke of Devonshire by completing 54 years in the dukedom.
The Cavendish burial ground also contains the grave of Kathleen Kennedy, who married Billy Hartington, elder son of the 10th Duke of Devonshire, in May 1944. Five weeks after their marriage Billy Hartington left with his regiment, the Coldstream Guards to take part in the Allied invasion of Europe and on 10th September 1944 he was killed in action and was buried in a military cemetery in Belgium. Four years later, his widow, Kathleen, died in a plane crash aged 28. There is a flat tablet of stone in the Churchyard to record the visit to her grave by her brother, John Fitzgerald Kennedy on 29th June.
St. Peter’s Church
The Church itself is placed on top of a large mound beyond the village green, with its spire towering 166 feet above the village.
There has been a Church to St Peter on this site since medieval times, which had a lead roof, square, squat tower, and battlemented parapets, and when the 7th Duke of Devonshire decided to rebuild it, many of the original features were incorporated into the building of the new church. There had been four bells in the old tower, and one dated 1660 found its way across to Chatsworth and now hangs in the Stable block, whilst the others were re-cast in 1867 and form part of the six bells in the new tower. Other features rescued from the old church and incorporated into the new included the south porch, the early font, a number of pillars and arches, and the magnificent memorial in the Cavendish Chapel to Bess of Hardwick’s two sons, Henry Cavendish (died 1616) and William Cavendish, 1st Earl of Devonshire (died 1625).
The eminent Victorian architect, Sir George Gilbert Scott, was appointed for the new church’s design shortly after he had just won the competition for the designs of both the Albert Memorial in London and the Home and Foreign Offices in Whitehall, and he had also designed St Pancras Station and Hotel. In addition to the external designs, Gilbert Scott also provided designs for many of the interior !ttings such as the new font, the pulpit, the altar table, communion rail, stalls, pews, and even the boot scraper outside the porch!
The building took five years to complete, at a cost of £14,000, and the new church was consecrated in 1870. Noteworthy memorials inside the Church include a wall tablet to Sir Joseph Paxton who died on 8th June 1865, and whose tomb is in the churchyard.
The main body of the pulpit is constructed of alabaster, and the remainder, of locally derived marbles including bird’s eye marble from Ashford in the Water, about 3 miles away. This is an unusual form of Ashford black marble containing small pieces of crinoids said to resemble a bird’s eye. The columns of the pulpit are constructed from crinoidal limestone and ‘Duke’s red’ marble, which is a !ne red limestone heavily stained by haematite.
The font currently used for baptisms incorporates four marble columns of ‘Duke’s red’ marble to its base, and the new font cover was designed by Michael Brayshaw, and represents flames rising up, and water gushing in. It was made by local craftspeople Ray Bradshaw, Lawrence Udall and Wilma Day in 1993.
The Belltower
The Bell Tower (not accessible to visitors) holds a peal of six, all with the inscription
J Taylor & Co, bell founder, Loughborough 1867. They were renovated and re-hung in 1981. The Bell Tower is also home to the Church clock, made by Thomas Cooke of York and dated 1867.
The Cavendish Chapel
In addition to the unusual memorial to Bess of Hardwick’s sons, the Cavendish Chapel also contains a monument to Charles Frederick Cavendish, son of the 7th Duke, and Chief Secretary for Ireland, who was murdered at Phoenix Park Dublin within 12 hours of landing in Ireland on 6th May 1882 aged 45.
There is also a glass case containing the wreath of everlasting white and yellow chrysanthemums sent by Queen Victoria to the funeral in Edensor on 11th May, which was attended by more than a quarter of a million people.
Chatsworth
Chatsworth has been family home to the Cavendish family since 1549 when the old medieval manor of Chettesourde was bought by William Cavendish and his wife Bess (of Hardwick) in 1549 for the sum of £600. Bess and Sir William began building a new Chatsworth, which was completed in the late 1500s, and was then rebuilt by Bess’s great-great-great grandson William Cavendish, 4th Earl and 1st Duke of Devonshire in 1707. At that time the village of Edensor straggled across the hill from its current position to the river at Chatsworth, and when the 4th Duke later employed Capability Brown to landscape the Park for him in 1757, the course of the river Derwent was changed and James Paine built new stables, and a new bridge at Chatsworth. The old mill at Chatsworth was demolished as part of this scheme, and a new mill and bridge were built at the southern end of the Park, linked to Edensor and Chatsworth by a new road through the Park, and the final part of this eighteenth century development was the removal of some of the houses in Edensor that were visible from Chatsworth itself.
The Final alterations were completed in the 1800s by the 6th Duke of Devonshire, who added the long north wing to the House and landscaped the gardens again with the help of Sir Joseph Paxton, who added to the waterworks in the garden with the installation of the stunning Emperor fountain – in its day the largest gravity fed fountain in the world.
The Park is now home to the two herds of deer (fallow and red) which roam freely on both sides of the river, the park on the west side of the river being reserved for them alone as a safe haven. The cattle and sheep of the Estate can often be seen grazing in the Park as well, there being 3,500 lambs raised each year, and a herd of Limousin and Limousin cross cattle, bred to supply the Farm Shop.
Chatsworth House is now the Derbyshire home of the 12th Duke and Duchess of Devonshire, who came to live in the House following the death of the 11th Duke in 2004. The 12th Duke and Duchess have championed several years’ worth of restoration work: the Master Plan, which has involved extensive work on the external appearance of the building to clean and consolidate the stonework, re-gilding of window frames and stone detail, and alterations to the internal arrangements of the living spaces.
Chatsworth also hosts a number of events throughout the year, including an international three-day Horse Trial event in May, an enormously popular Country Fair in late August/early September, an annual exhibition of monumental sculpture in the garden in association with Sotheby’s, in addition to a number of Christmas market events in November every year.
On the hill behind the House sits the Hunting Tower, an Elizabethan vantage point, and now one of the four holiday cottages on the immediate Estate, and also the Swiss Cottage, Park Farm and Park Gate Farm, occupied by workers on the Estate.
Other outlying properties on theChatsworth Estate include the cottages at Barbrook, situated within the Park near the House behind the wonderful Estate cricket ground and pavilion, and also the hamlets of Calton Lees and Calton Houses lying between Edensor and Beeley. The Chatsworth cricket team were proud to host the MCC in 2012, though they were sorry not to be able to win! They boast both a ladies and a gentlemen’s’ cricket team, and the highlight of every year is a match between Lord Burlington’s gents and ladies, and those of the Estate.
There are approximately 575 people working on the Chatsworth Estate including all the team in the House, both maintenance and looking after the visitors, and also staff working in the gardens, catering and retail, working in the Park, farms, woodland, fisheries and game departments, offices and Farm Shop. A staff party is hosted every year by the Duke and Duchess at the Dome in Buxton as a ‘thank you’ to all the team, and the children of the Estate also enjoy two parties a year, one in the summer at the farmyard and adventure playground, and the other at Chatsworth itself in December, when Father Christmas always manages to make a surprise appearance. Chatsworth is very much home to the 12th Duke and Duchess, who spend most of their time there and are intensely involved in the day to day running of the business and upkeep of the House.

